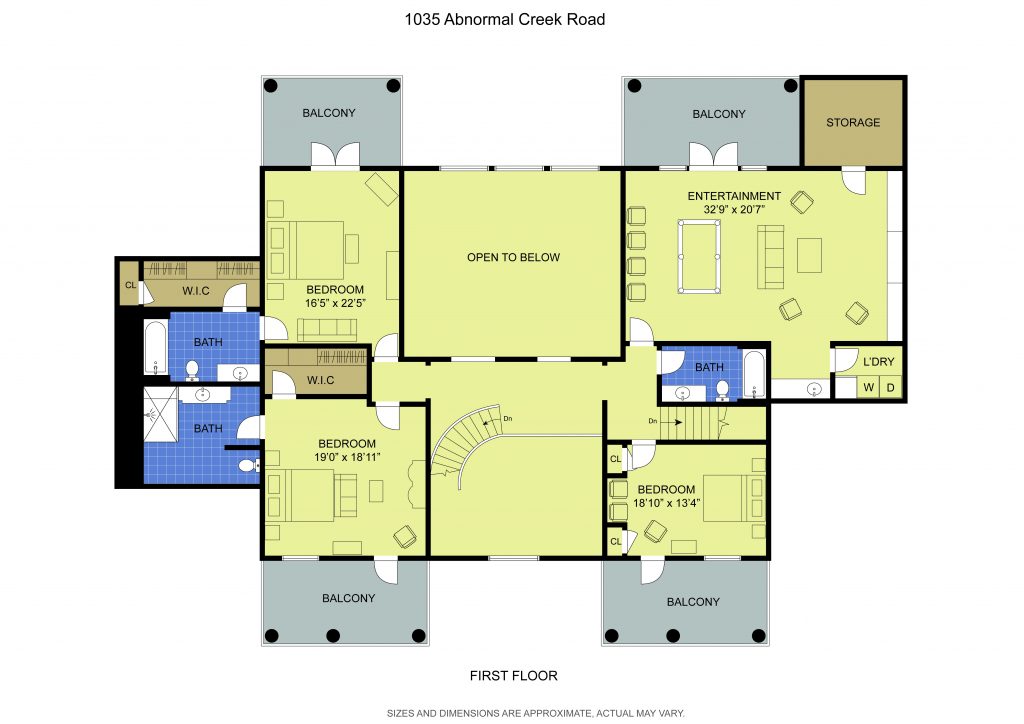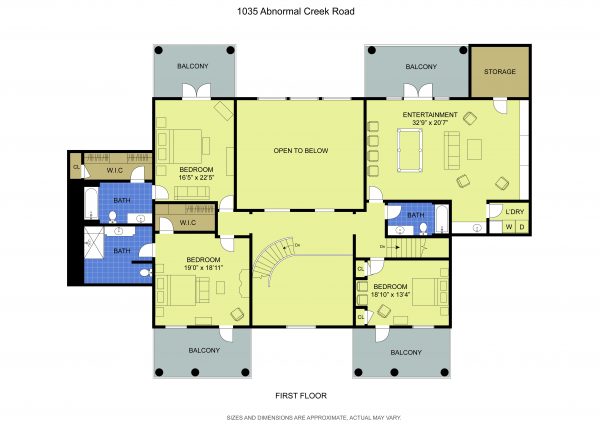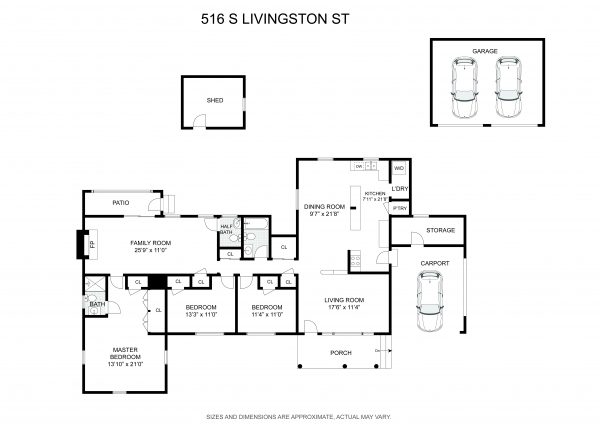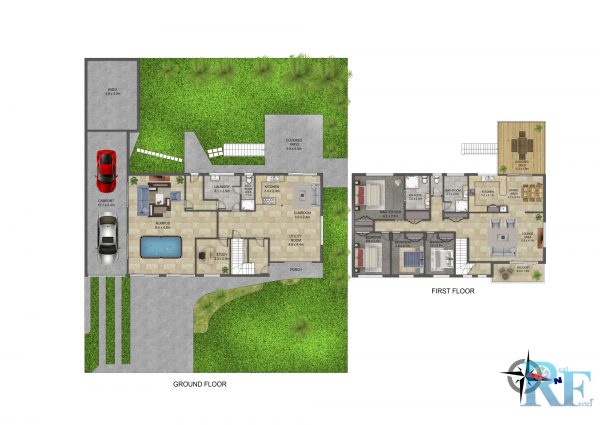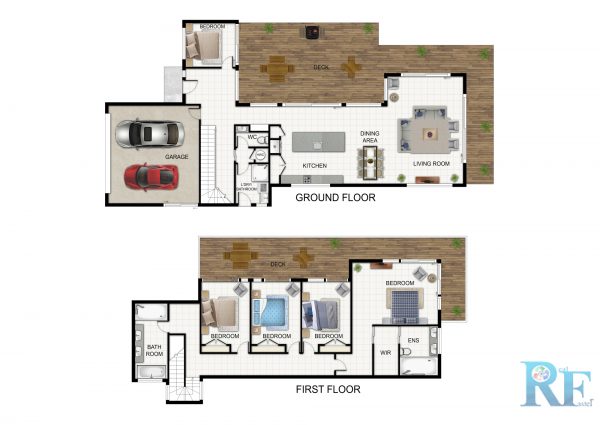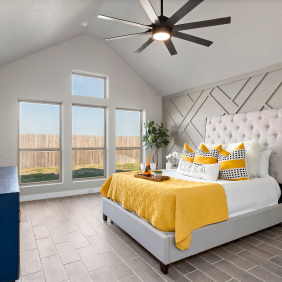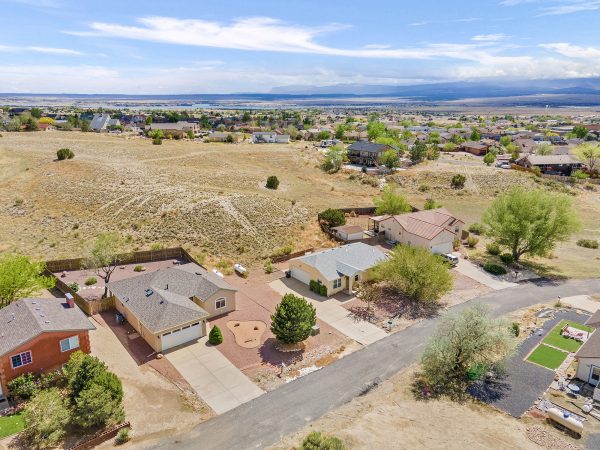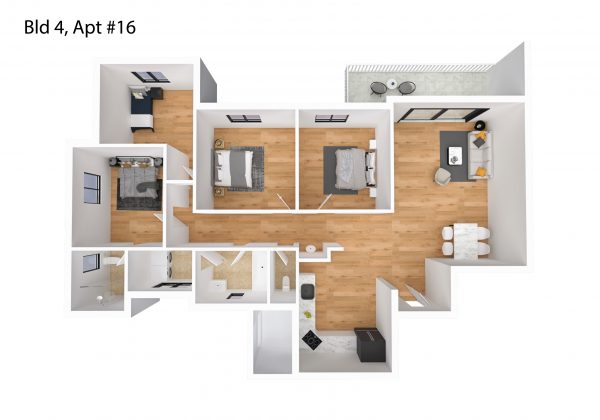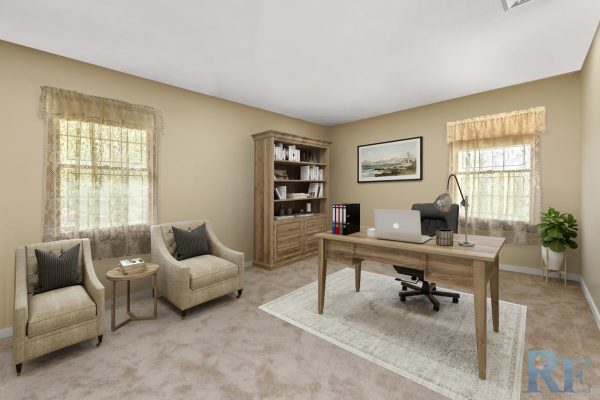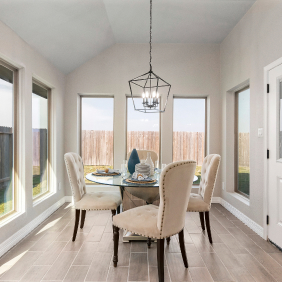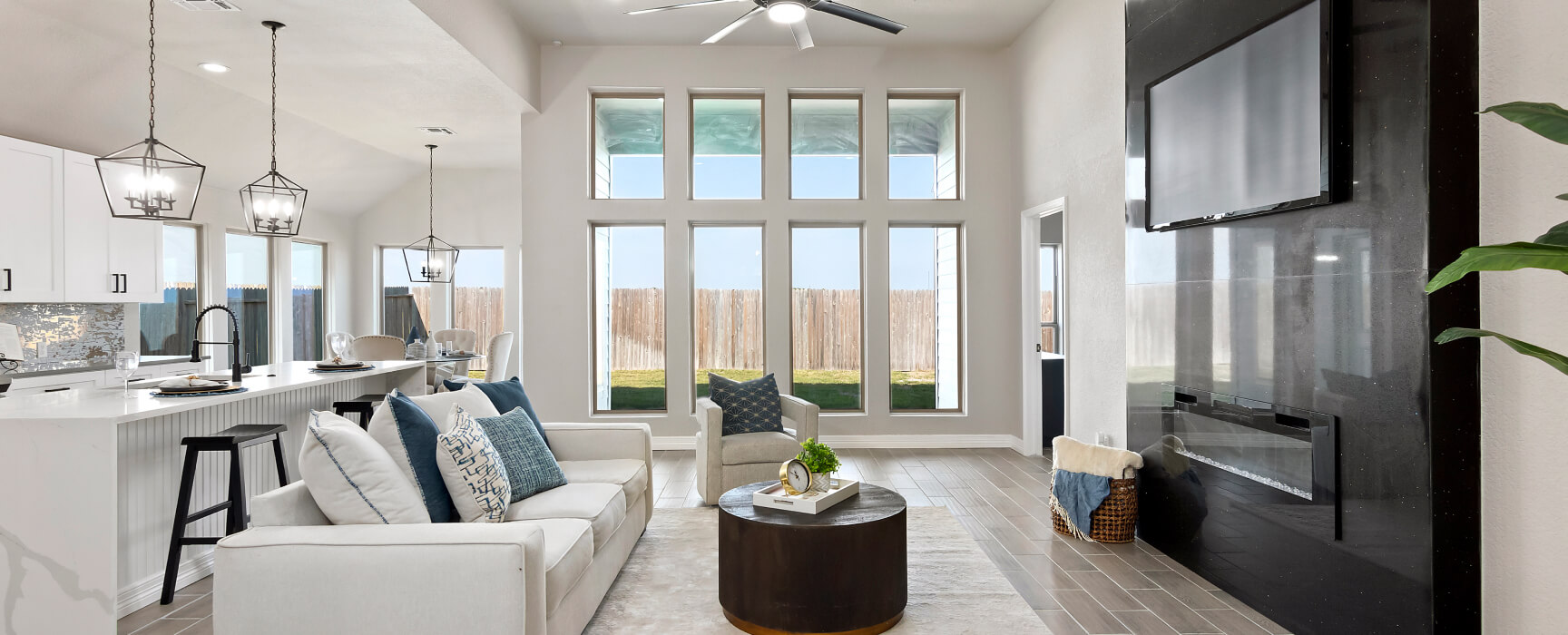2D Floor Plan Corlor
2D floor plan is a more detailed and visually appealing drawing than a basic floor plan. It may include color, textures, and furniture. Premium floor plans are often used for interior design purposes, or for real estate marketing to showcase the potential of a property.
Turnaround Time:
24 hours
Rush Order:
12 hours
Order now:
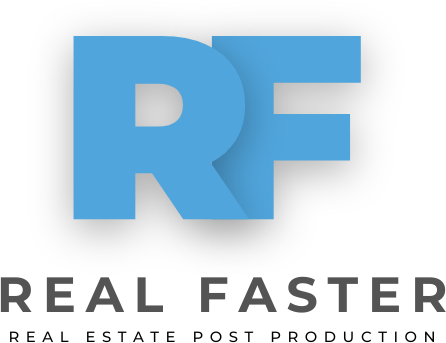
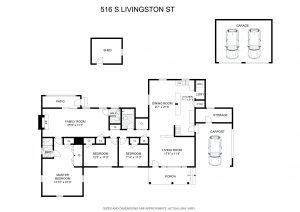 2D Floor Plan Black & White
2D Floor Plan Black & White